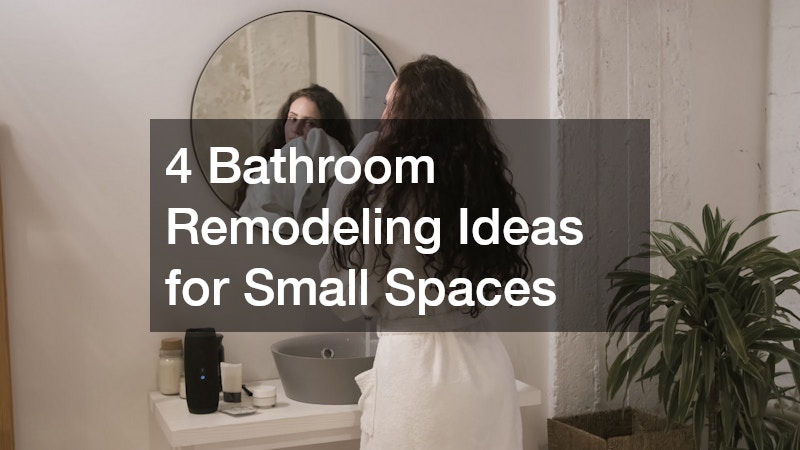
Small bathrooms can pose unique design challenges. However, with the right approaches, even the tiniest bathrooms can be transformed into stylish and functional spaces. Explore four innovative bathroom remodeling ideas specifically tailored for small bathroom spaces. From maximizing storage to smart layouts, we’ve got you covered.
1. Maximize Storage Through Clever Cabinetry
Storage is often the biggest challenge in smaller bathrooms. This is where clever cabinetry comes into play. Instead of relying solely on traditional sinks and cabinets, consider custom cabinetry that fits snugly into the nooks and crannies of your space. This can include vertical storage units that utilize wall space effectively, or under-sink storage solutions that keep necessary items out of sight. Clever cabinetry is a key element in successful bathroom remodeling, especially for small spaces.
Another way to enhance storage is by integrating multi-functional furniture. Vanities that incorporate drawers rather than cabinets can often make use of awkward spaces that standard cabinets may not. By opting for this design, you can not only maintain a clean aesthetic but also improve the overall functionality of your bathroom. Adding open shelves above the toilet or in unused corners can also provide additional space for towels or decorative items.
Consider utilizing high-mounted shelves or mirrored cabinets for items you don’t need to access every day. Such designs not only create room but also maintain a spa-like atmosphere. Clever cabinetry will not only help keep your bathroom organized but can also enhance its style, making it more inviting and enjoyable for daily use.
2. Brighten the Room With Light Colors and Mirrors
The use of light colors is a timeless design tip for small spaces, especially bathrooms. Soft hues such as whites, pastels, and light grays can make a space feel larger and more open. Painting the walls and opting for light-colored tiles will help reflect light, providing a brighter ambiance. Pairing these colors with bright, natural light can elevate the overall mood of your bathroom.
Additionally, mirrors are incredibly valuable tools in small bathrooms. They not only serve a functional purpose but also create an illusion of depth and space. A large mirror or a cluster of smaller mirrors can reflect light and make the room feel expansive. Placing mirrors strategically can amplify light from windows or light fixtures, further brightening the area.
Consider mirrored cabinetry or glass-finish fixtures for a modern touch. By incorporating these elements into your bathroom remodeling project, you not only enhance the aesthetic appeal of your bathroom but also contribute to a sense of openness. A well-lit, airy environment can provide a soothing backdrop for your daily routines, making even the smallest bathrooms feel luxurious.
3. Choose Space-Saving Fixtures and Fittings
In a small bathroom, every square inch counts. Therefore, selecting space-saving fixtures is crucial in creating an efficient layout. Wall-mounted faucets and floating vanities can free up floor space, making your bathroom appear less cluttered. Additionally, consider compact toilet designs that offer power while taking up less room, allowing for better flow and more functional use of space.
Corner sinks or triangular vanities can be excellent space-saving bathroom remodeling solutions that maximize efficiency. By turning traditionally used spaces into functional areas, you can keep your bathroom organized and user-friendly. Choose fixtures that offer smart storage solutions, like sink units with drawers or cabinets.
There are also various innovative fitting options that you can explore, such as fold-down shower seats or slimline bathtubs that still provide comfort without compromising space. By strategically choosing your fixtures, you can maintain both functionality and style, ensuring that your small bathroom is as practical as it is beautiful.
4. Incorporate Smart Layouts for Better Flow
A careful layout may be the most critical bathroom remodeling advice. A well-considered design can enhance the flow of the space and make it feel larger. This might involve repositioning elements such as the shower or toilet to create a more logical and efficient traffic pattern. When everything is placed just right, you’ll find the room is not only easier to navigate but also more enjoyable to use.
Using clear glass for shower enclosures can open up the area visually, providing a seamless look that avoids crowded feelings. This can also free up visual space and give an uninterrupted view, further enhancing the feeling of size. When designing your layout, consider factors like accessibility and ease of movement, ensuring that the bathroom caters to everyone in your household.
Another smart option is to create zones based on workflows. For instance, you might design areas for grooming, bathing, and storage that connect through efficient transitions. Incorporating built-in niches for toiletries helps streamline the design. An effective layout can be the secret to not only maximizing space but also transforming a small bathroom into a tranquil retreat.
A bathroom remodeling project may seem daunting when you’re working with limited space, but with careful planning and design considerations, it can become an exciting project. By maximizing storage with clever cabinetry, brightening the room with light colors and mirrors, choosing space-saving fixtures and fittings, and incorporating smart layouts, you can create a beautiful and functional space. Embrace the challenge, and watch your small bathroom transform into the sanctuary you’ve always imagined.





